Our Workflow
Step 1: Requirement Collection & Consulting
Tell us your project idea. We will host a project kick-start briefing in order to discuss what you are looking for, standards and requirements, plus other details to note. We aim to better understand the model-making objectives, scale, dimension, levels (quantity) of the structures and landscaping details. We wish to nail down all of your vision and requirements before we dive right in to work.
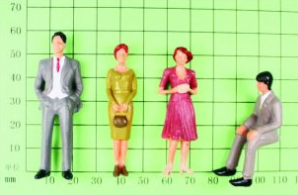
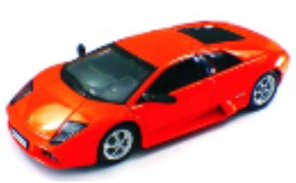
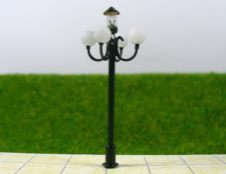
Step 2: Fit-for-purpose Pricing & Proposal
Providing a tailor-made proposal with best-fit pricing, scale, dimension, detailed model-making scope of works, relevant past models photos for client’s perusal.
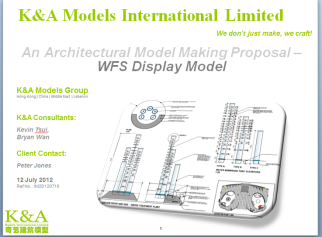
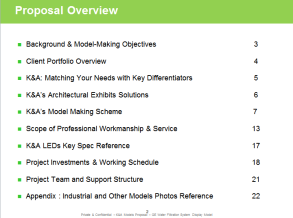
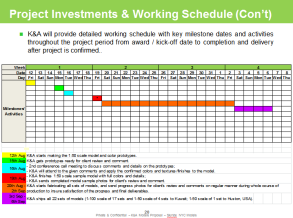
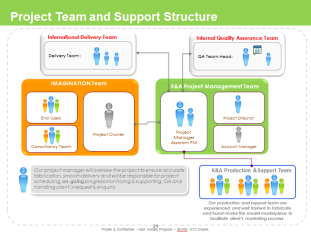
Our work covers a dazzling array of developing infrastructures and facilities which are targeted to serve the community:
- Commercial and residential real estate
- Government facilities (Hospitals, institutional buildings)
- Airports
- Hotels & resorts, casinos
- Cultural and environmental preservation projects
- Recreational facilities (i.e. sports centre, theme parks)
- World exhibition
We can customize all kinds of digital and mechanical effects as you wish for. Click here to find out more.
Step 3: Pre-works & Model Sample
A pre-work scheme ensures a smooth and efficient working process upon commencement. Our 5 elements of pre-work scheme are:
- Collect Drawings:
Including Master Layout Plan, Floor and Roof Plans, Elevations (Front, Rear, other sides), Renderings,and Sections in DWG format as well as 3D Models (3D Studio Max or Sketch-up format) if available.
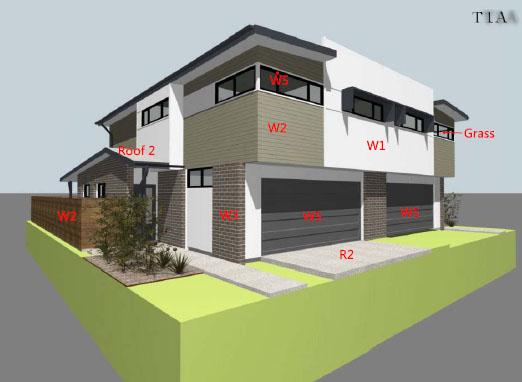
2. Setting-out Details:
Your drawings and plans provided should be able to point-out and illustrate the setting-out of the(Topographic), landscape and streetscape to show clearly including but not limited to where these are: roads, pedestrian streets, paving details, parking areas, planters and vegetation, light poles, bollards, fountains and water features, etc. and other landscaping details where necessary.
- High-Resolution Reference Images or Perspectives:
Close communication channel will be opened to uphold all requirements such as color elements, finishing and textures. Custom-made the close-to-real color samples will be provided for review and comment, prior to fabricating the scale model.
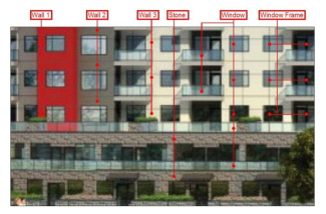
- Colors Identification and Matching:
We would ask for color code references for all necessary parts such as roads, roofs, building façade and glazing, etc.. Either PANTONE or RAL would be perfect.
- Color & Model Samples:
Once the color elements are identified and matched, the following similar kinds of color samples will be spray painted and provided for review and comment, followed by fully colored model samples.
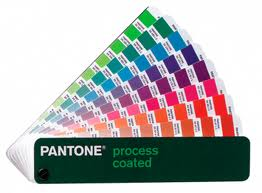
Step 4: Model Fabrication & Perfection
Once a model sample is confirmed, we would move to full fabrication of the model. Production update during the course of crafting and after the finishing will be provided for review and comment.
You will have a perfect model after the final step of refinement.
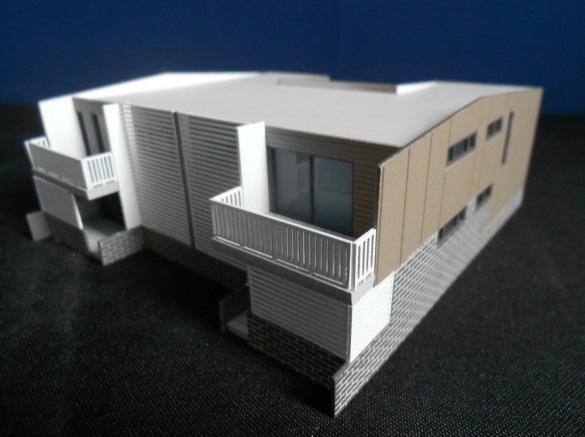
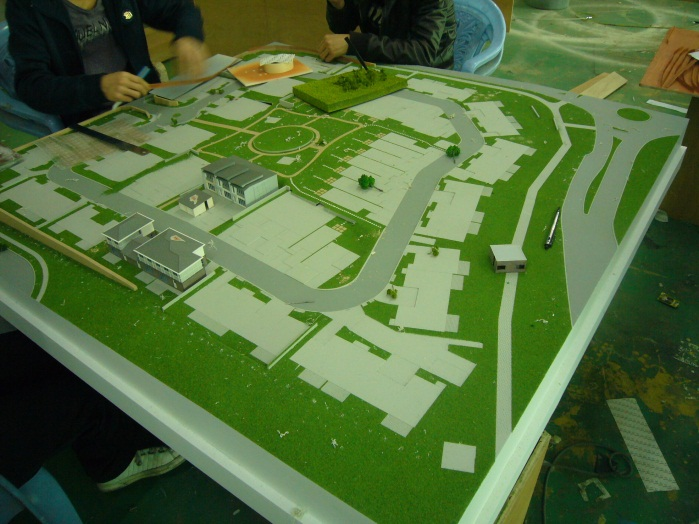
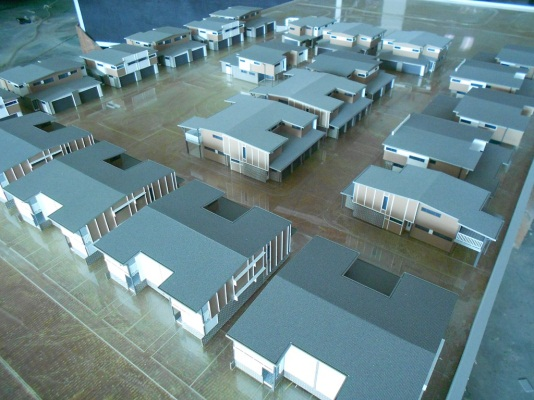
Step 5: Model Delivery & Presentation
For delivery, the model can be protected and packed by
1) thick foam board,
2) wooden box or
3) custom-made freight case:
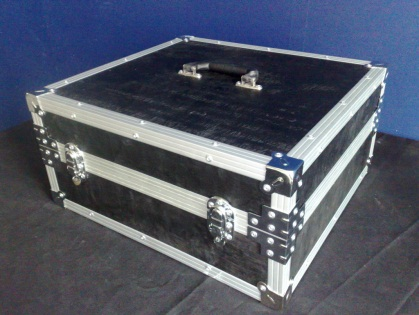
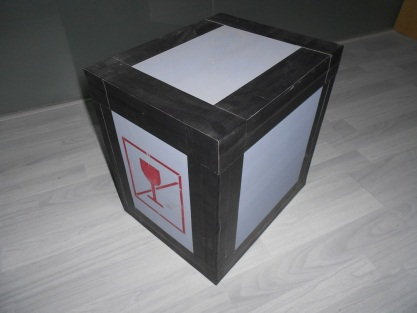
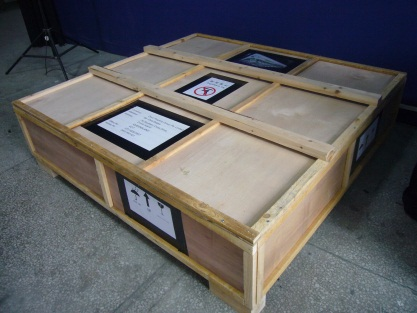
We provide on site model set-up and installation as well as model relocation service locally and globally.
Step 6: Post-delivery & Maintenance Service
6-months warranty service will be provided for any non-human caused damages. of the model.
Our project team will also follow up on all the delivered models for any maintenance and repairing needs.
